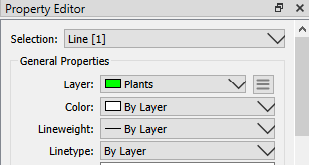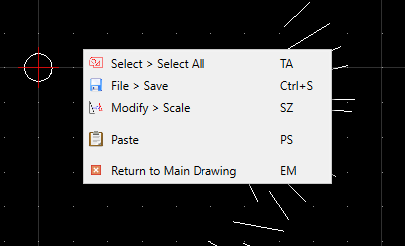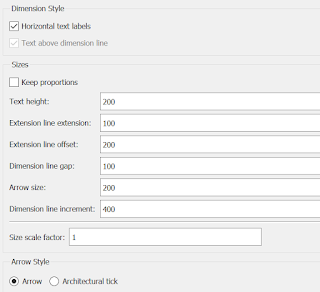I've started on some architectural drawings and have already come across some behaviour that I am going to come across more than once, so it is worth reminding myself how to do these things.
Blocks
The standard architectural blocks that can be downloaded from QCAD's site, have pre-defined layers within them.
This is useful to set the colours and line types for all of the similar items in one go and still be able to include the same item in different layers, without affecting how they display.
Exiting the Block Editor
I have not found a better way to exit the block editor than right clicking and selecting 'Return to Main Drawing'. from the pop-up menu.
I should probably look up the best method to do that or learn the keyboard commands.
[QCAD 3.27.8]
Architectural Dimensions
The default appears to be setup for engineering drawings.
I have changed my preferences to be larger text at 200 and a few other changes to my liking.
This worked for the smaller scale site plans but I had to use a much smaller scale when I was creating the floor plans.
[QCAD 3.27.8]
File Save-As
The default format used by QCAD is:
R27 [2013] DXF Drawing [Open Design] (*.dxf)
Having shared drawings with various consultants and engineers, I have found that they prefer .dwg files However, there is no consistency in the version. One could only open R21 2007 and another could only use R27 2013.
[QCAD 3.27.8]
High DPI Scaling
When I installed QCAD on a newer laptop with Windows 11, the font for some dialogues was far too small and none of the settings within QCAD fixed it.
I used the Windows Compatibility settings to fix it.
==
I'll update this page as I find other things that I need to remember.
==






No comments:
Post a Comment